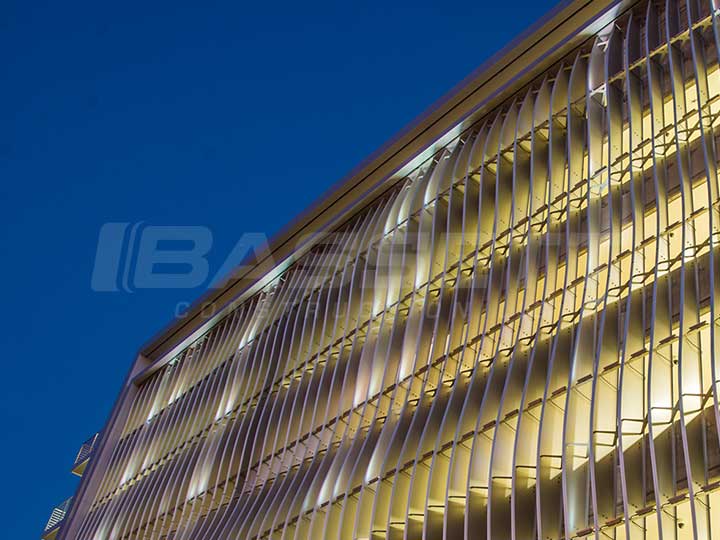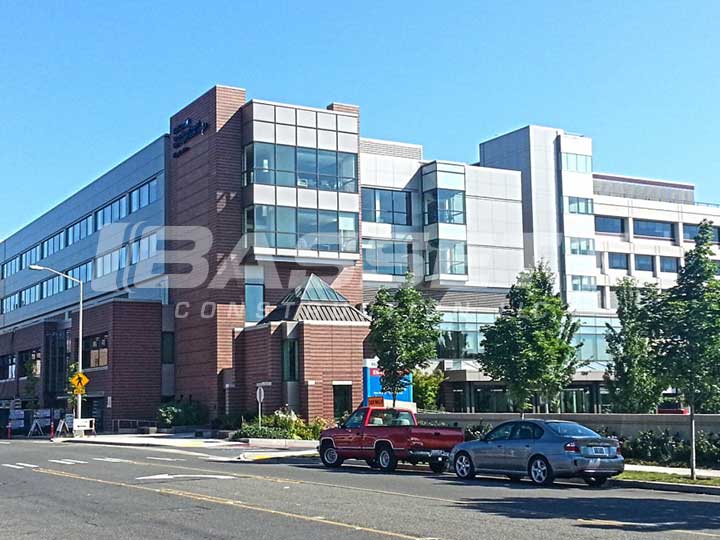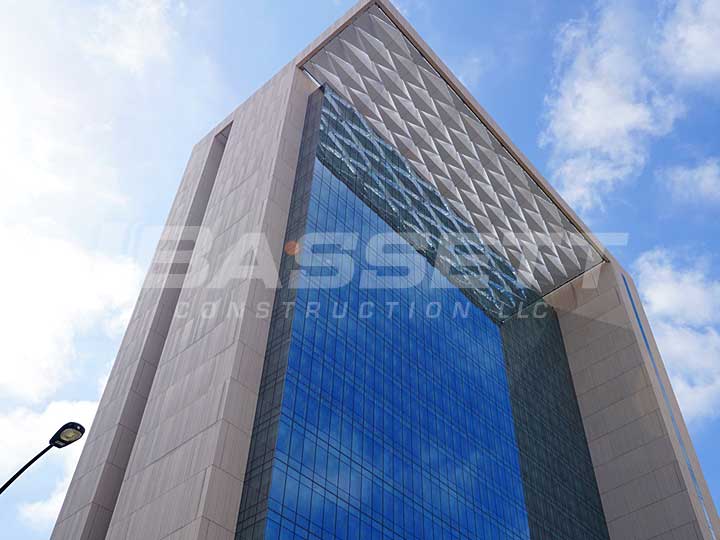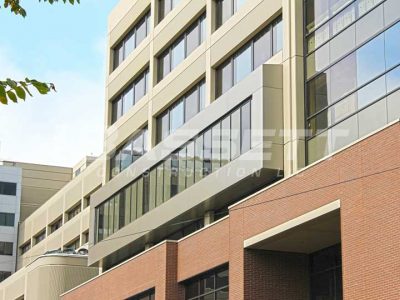Cedar Kettner Parking Garage
Project Details
Owner: County of San Diego
Location: San Diego, CA
Architect: IPD, Irving CA
Scope: 17,800 SF of A Zahner “Cloud Wall Fin System
The unique façade design features aluminum fins wrapping two sides of the building for the full height. These fins were designed and shaped using 3-D computer-generated models which resulted in an undulating façade that visually changes based on the point of view and sun angle. Coordinating with the transit authority, the adjacent light rail platform integrates into the design, and the building provides a shade canopy for passengers. Automobile-themed public art is displayed at street level adjacent to the main pedestrian entrance to the facility.
Photos © Bassett Construction, Inc.
Featuring Full Height Aluminum Fins
The striking new parking garage anchors the corner of Cedar Street and Kettner Boulevard in the Little Italy area of downtown San Diego. 3-D computer-generated models were used to create the fins which visually the look of the facade depending on the time of day and the perspective from which you are viewing it. Coordinating their efforts with the transit authority, the adjacent light rail platform integrates reflects a similar design I their shade canopy for passengers.









