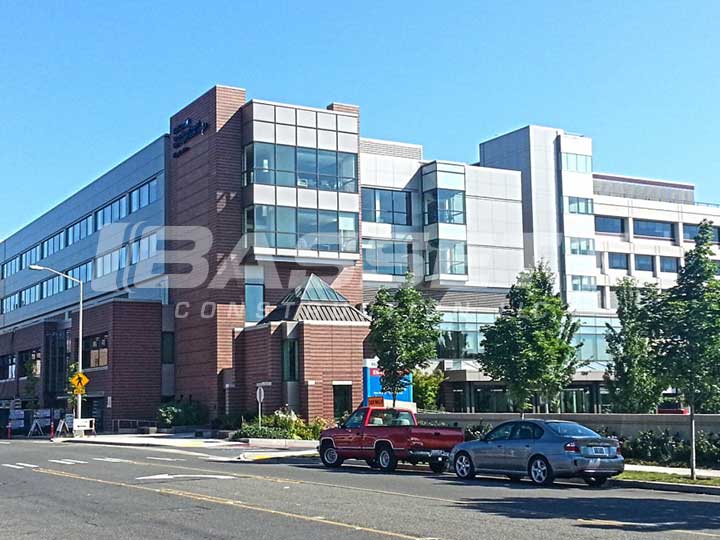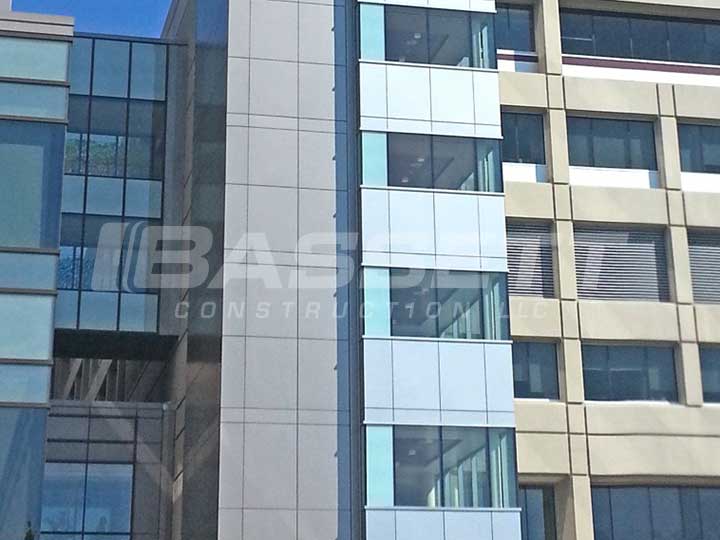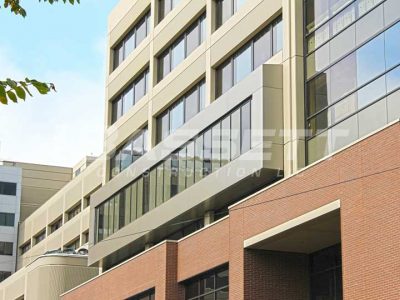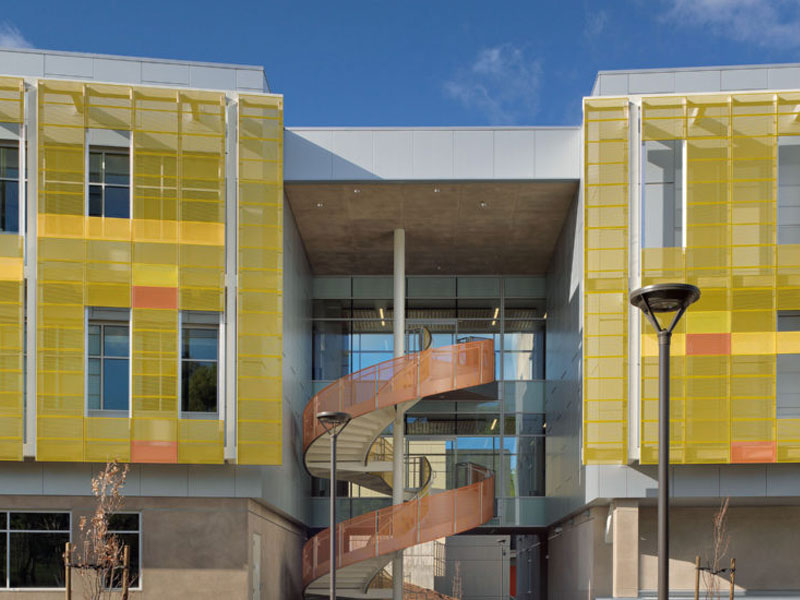Milgard Pavilion
Project Details
Location: Tacoma, WA
Project Scope:
- Composite wall panels – Alpolic 17,000 SF
- Corrugated metal panels – McElroy 13,000 SF
- Insulation and support framing behind wall panel systems
- Louvers – C/S construction specialties
- Coping, flashing and sheet metal
Photos © Bassett Construction, Inc.
A Modern Feel to House State-of-the-art Technology
The Multicare Health System’s Milgard Pavilion in Tacoma, Washington is an emergency wing with 77 patient exam and treatment rooms. It has two floors that address the unique needs of adult and pediatric patients. In addition, the Multicare Regional Cancer Center has been expanded threefold.










