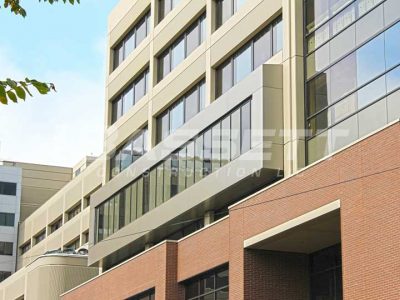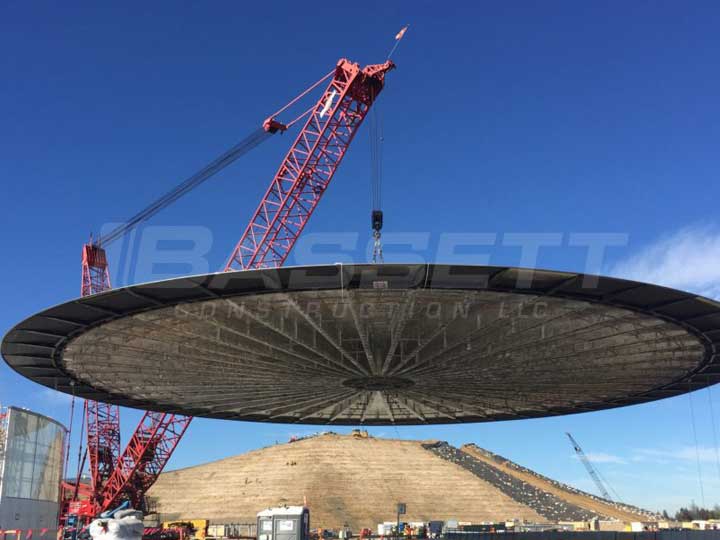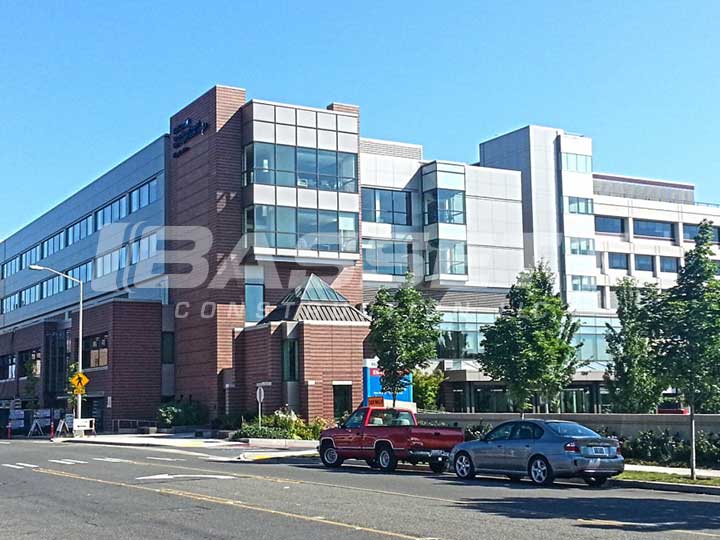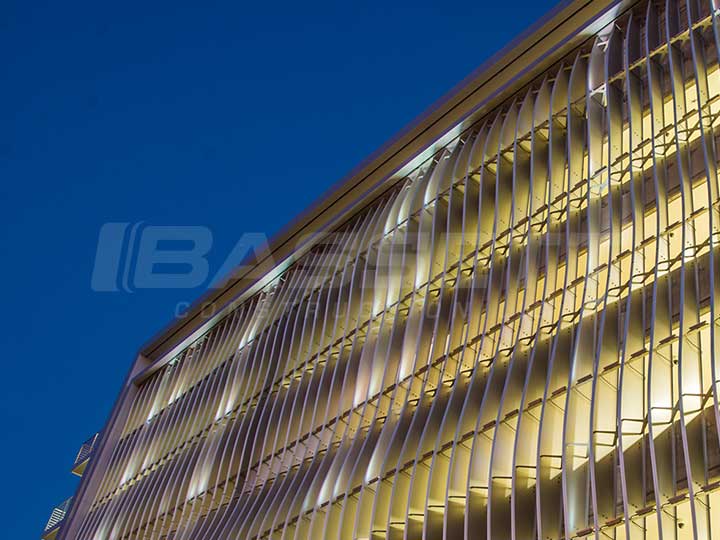Rainier Tower Hospital
Project Details
Owner: Multicare Health Systems
Location: Tacoma, WA
Architect: HDR Inc., a global firm with offices in Tacoma.
Project Scope:
- Composite Wall Panels- Alpolic- 15,000 SF
- Corrugated Metal Siding Panels- McElroy- 15,000 SF
- Insulation and Support Framing Behind Wall Panel Systems
- Louvers- C/S Construction Specialties
- Coping, Flashing, and Sheet Metal
Photos © Bassett Construction, Inc.
Rainier Pavilion Expansion
With beautiful views overlooking Wright Park, the seven-story Rainier Pavilion Expansion marks the largest piece of MultiCare Health System’s three-phase project to expand the areas that serve women, newborns and children in Tacoma.
The first phase of this project opened in May 2013 when two inpatient floors for kids, including the Pediatric Intensive Care Unit, were added to serve young patients at Mary Bridge Children’s Hospital.
When this final phase of the project is finished, the project will have added 163,466 square feet of new space and 144,835 square feet of renovated space to MultiCare Tacoma General Hospital and MultiCare Mary Bridge Children’s Hospital.




