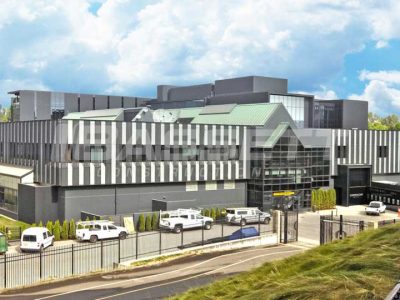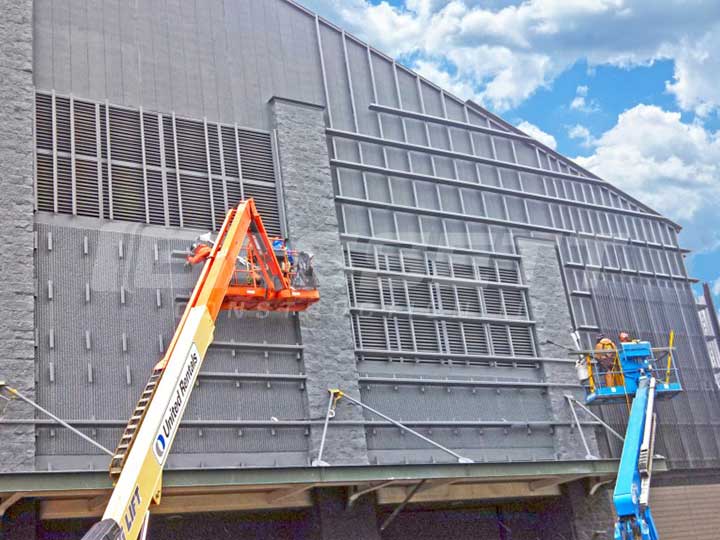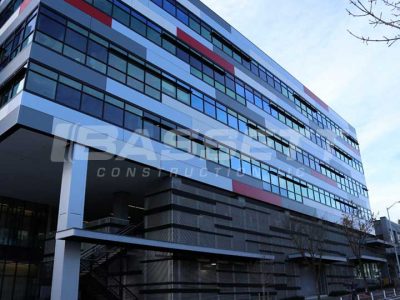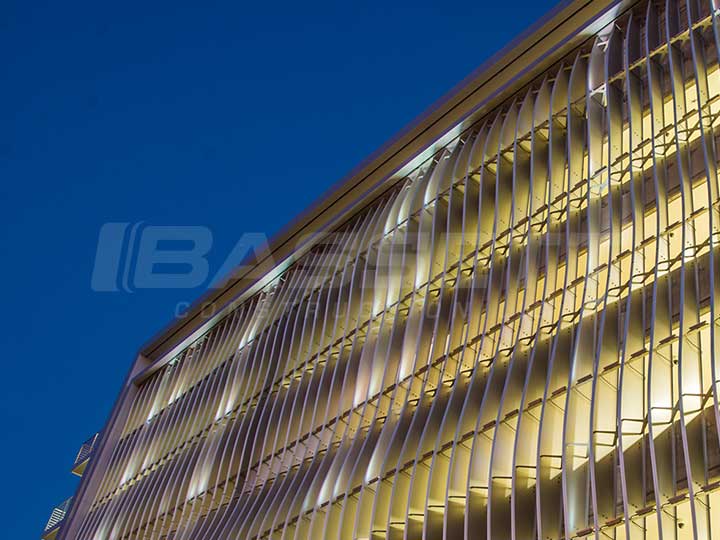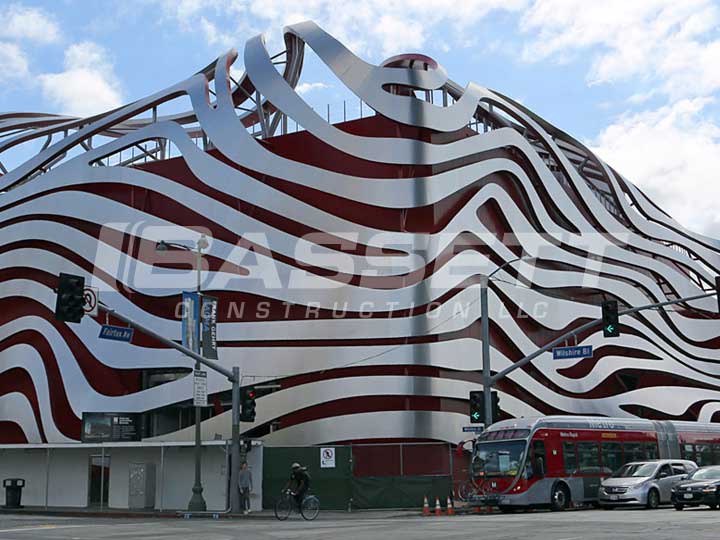University of Oregon Casanova Center
Project Details
Owner: Phit, LLC
Location: Eugene, OR
Architect: ZGF, Portland, OR
ProjectcScope:
- Design Assist
- Custom Aluminum Plate Panel System- 4,000 SF
- Custom Aluminum Perforated Panels- 42,000 SF
- 20,000 LF Sub-Framing
Named after Oregon’s longtime football coach and athletic director, the Casanova Center provides the football program with its largest improvement prior to the completion of the Moshofsky Sports Center.
Photos © Bassett Construction, Inc.
Setting a new standard among athletic complexes nationwide.
Named after Oregon’s longtime football coach and athletic director, the Casanova Center provides the football program with its largest improvement prior to the completion of the Moshofsky Sports Center. This building features high end locker, position, team and media rooms coupled with a lobby and reception area. There is also a weight room, running track and many offices for football operations. The upper floor houses a players’ lounge, recruiting center and areas to accommodate NFL scouts.

