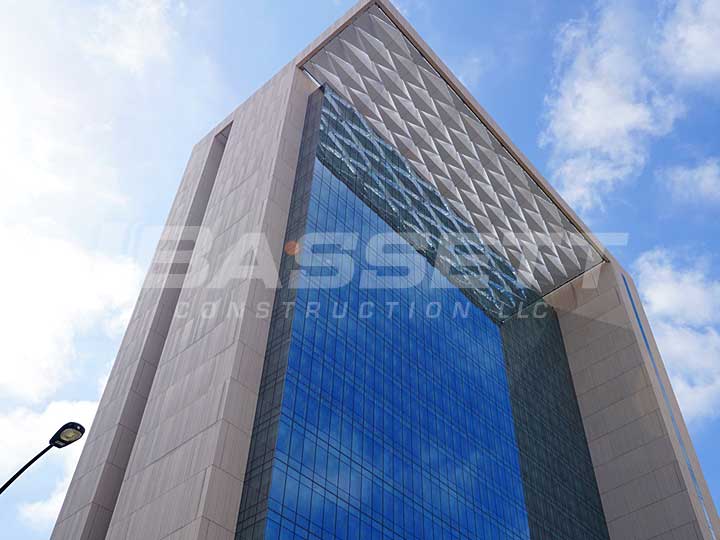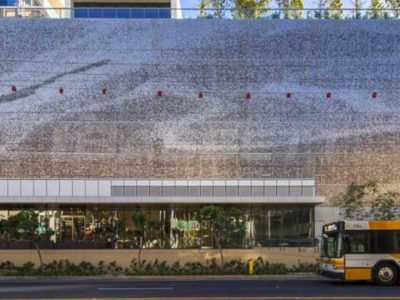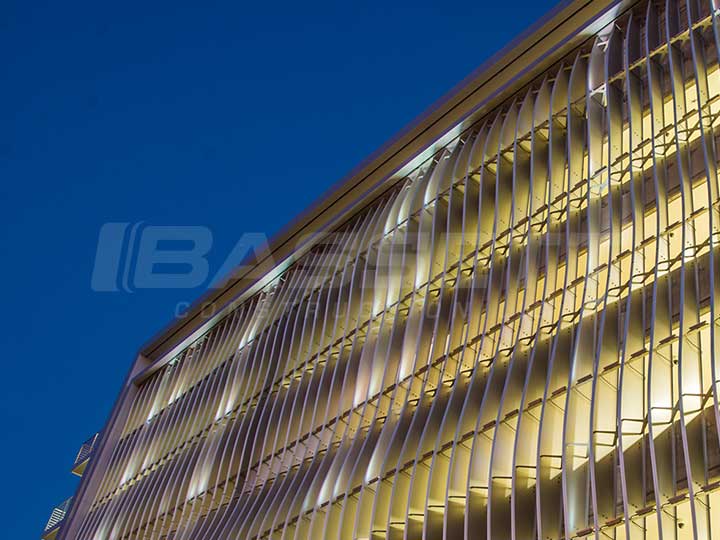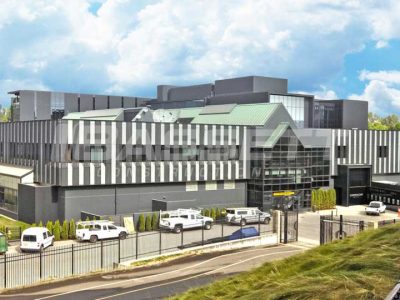San Diego Courthouse
Project Details
Owner: Peralta Community College District
Location: San Diego, CA
Architect: NTD Architecture
Project Scope:
- Pohl Panel Europlate panel system
- Custom 1/8” aluminum plate panel systems
- Custom aluminum “boats” shaped as diamonds
- Architectural louvers, stainless steel flashing and sheet metal
Photos © Bassett Construction, Inc.
Scientific Philosophy
There is more of a scientific philosophy behind the gold-hued screening than just keeping out the glare. According to the designers, it is “artistic abstractions of scientific principles with the coding signifying a genetic legacy that unites all people while recognizing diversity in our population.”
Additional Details: This project provided the central San Diego court district with a full-service consolidated facility for criminal, probate, family court and small claims cases. The 22-story, 704,000 square foot structure houses 71 courtrooms as well as space for public services, court administration and secure holding of in-custody defendants.
Along with a new public park planned by the city on the current courthouse site, the new courthouse will complement the Hall of Justice and other buildings around it and help to shape the character of an emerging civic district in downtown San Diego.




